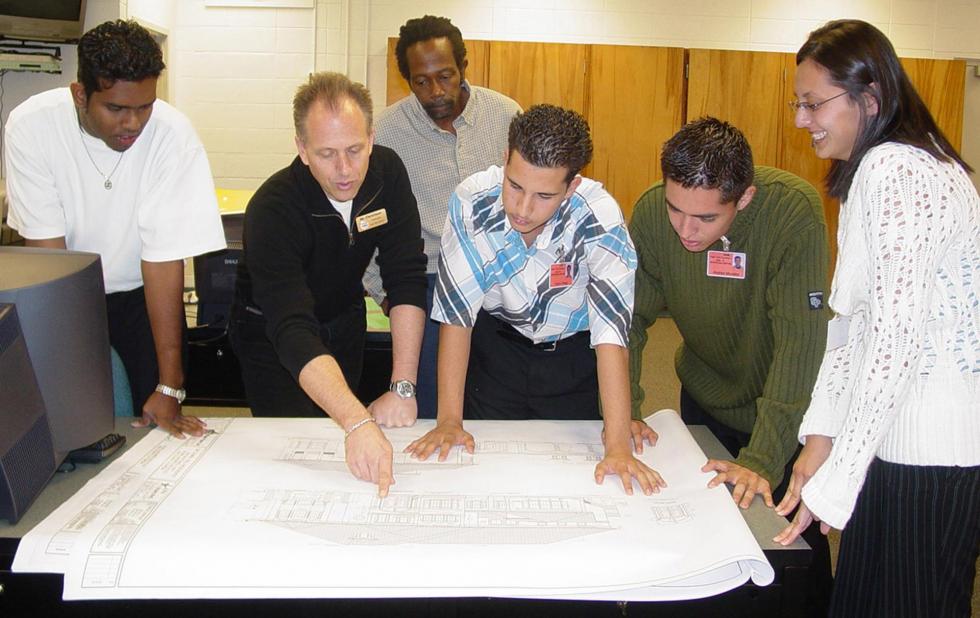Architecture and Construction: Stair Construction
Lesson Plans
 Stair
Construction is a sample Architecture and
Construction lesson created by a CTE and math teacher team from
Colorado. The lesson’s objective is to prepare students to design
a stair layout and then build a set of stairs using the
constraints for building projects within the architecture and
construction field. The CTE concept taught in this lesson is
stair layout and construction. Math concepts include measurement,
slope, estimation, and tolerances.
Stair
Construction is a sample Architecture and
Construction lesson created by a CTE and math teacher team from
Colorado. The lesson’s objective is to prepare students to design
a stair layout and then build a set of stairs using the
constraints for building projects within the architecture and
construction field. The CTE concept taught in this lesson is
stair layout and construction. Math concepts include measurement,
slope, estimation, and tolerances.
Math-enhanced CTE lessons are written only after CTE and math teacher teams work together to develop a curriculum map that identifies the CTE concepts and intersecting math concepts (including the Common Core math standards) that are naturally embedded within the CTE curriculum. Once the map is complete, the CTE and math teacher teams, working in communities of practice, select from within it one or more CTE concepts and related math concepts to develop into CTE lesson plans. Math-in-CTE’s seven-element pedagogic framework (PDF) guides this lesson development process. When the lessons are complete, the CTE teachers create scope and sequence plans for integrating the lessons into their courses.
Curriculum Map: Architecture and Construction (PDF)
Lesson Plan: Stair Construction (PDF)
Stair Terminology Worksheet (PDF)
Stair Terminology Worksheet – Stair Layout Code Essentials (PDF)

